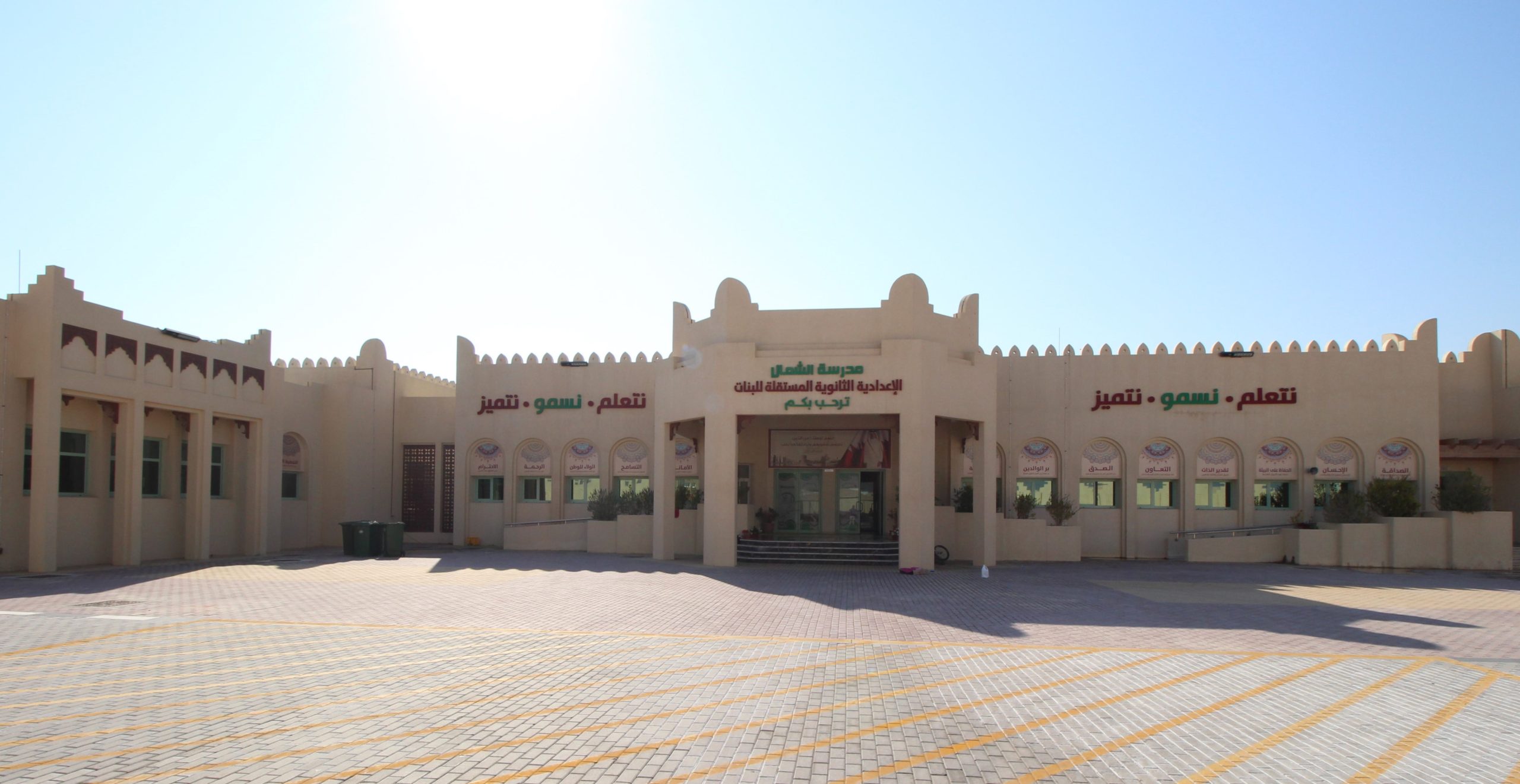Al Shahaniya and Al Shamal School for Girls
- CLIENT Ashghal
- LOCATION Al Shamal, Qatar
- TYPE School / Government Facility
- PROJECT DURATION 2013-2015
- PROJECT VALUE QAR 106,000,000

The schools are consisted of two-story main building with classrooms, art rooms, laboratories, library, teacher rooms, administrative offices, assembly & multi-purpose halls, auditorium, canteen, kitchen, pantries, toilets, changing room, services rooms, ancillary buildings, water tank yard, sports courts, hard & soft landscaping, shaded structures, parking, boundary walls, fences & gates including site services and infrastructures all handed over ion 540 days as per contract agreement.
Al Shahaniya Secondary School for girls
The school stands on a total plot area of 24,669 m² with a built up area of 9,138 m² with 67 shaded parking areas and 6 parking for buses.
Al Shamal Secondary School for girls
The school stands on a total plot area of 19,656 m² with a built up area of 6,113.47 m² with 91 shaded parking areas and 5 parking for buses.

