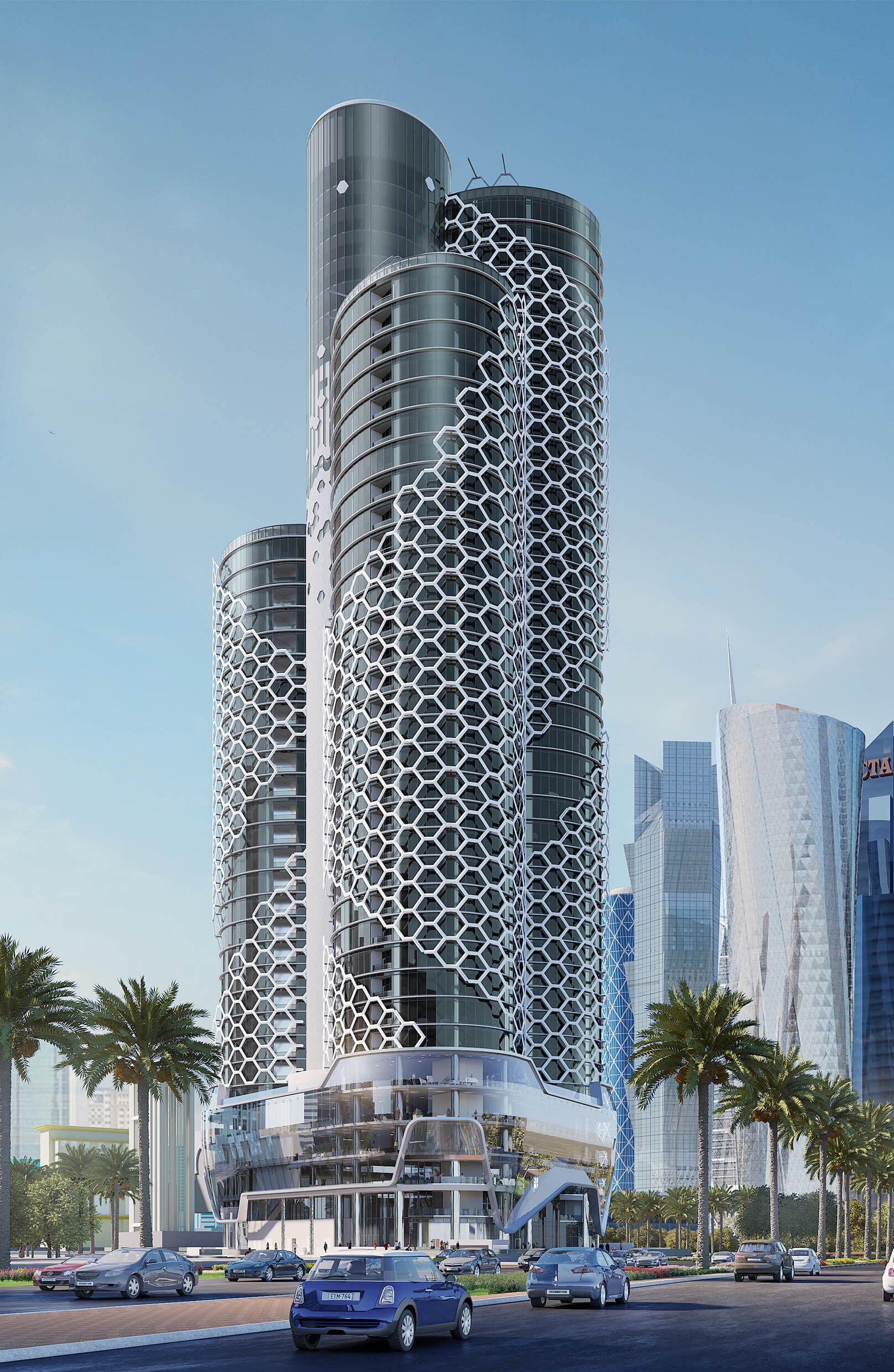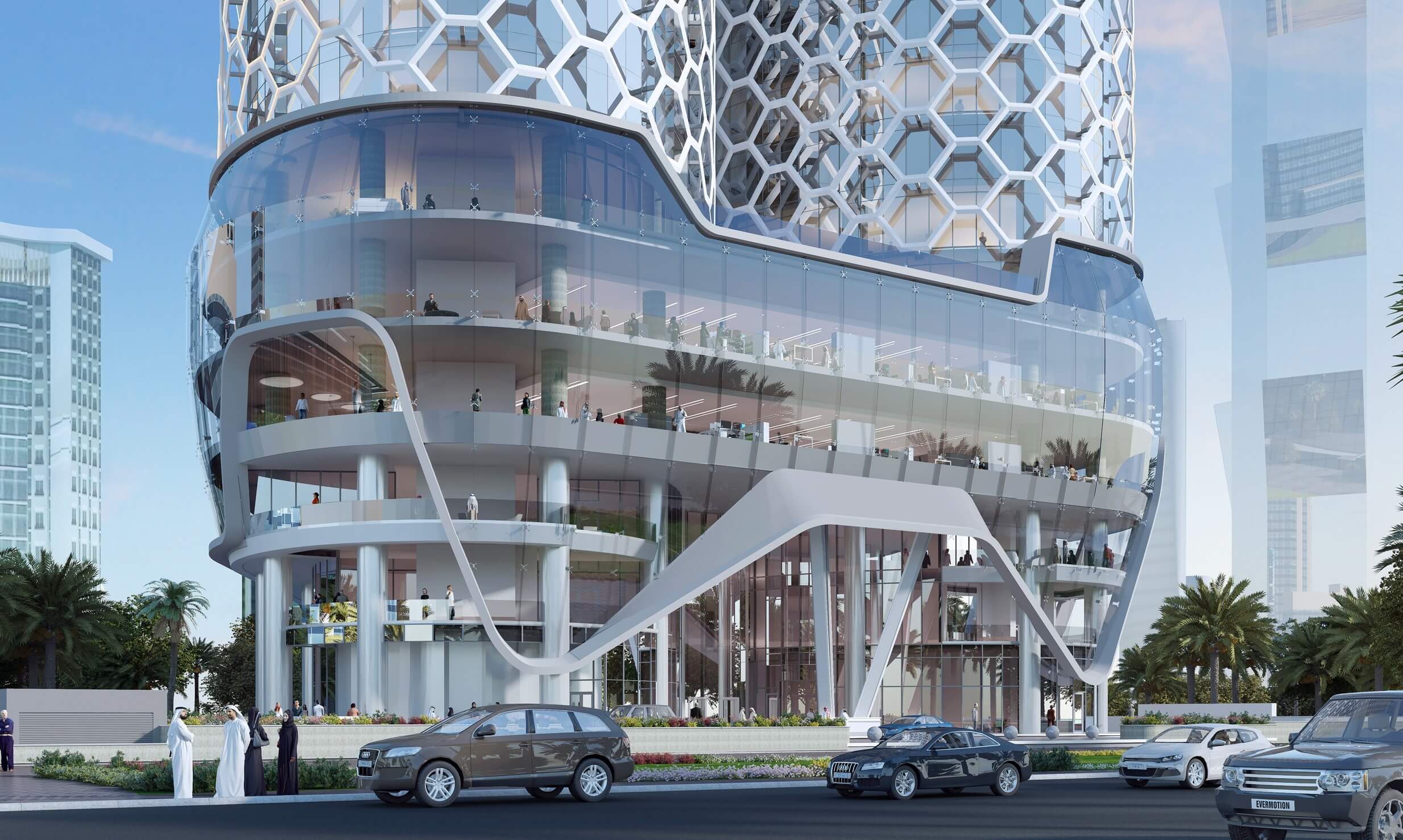QIMC Towers – Corniche Park Towers
- CLIENT Qatar Industrial Manufacturing Co. (QIMC)
- LOCATION West Bay, Qatar
- TYPE Mixed Use – Hospitality, Residential, Commercial and Retail
- PROJECT DURATION 33 months
- PROJECT VALUE QAR 745,000,000

QIMC’s Corniche Park Towers is a tri-tower, mixed use development overlooking Doha’s picturesque West Bay Corniche.
Owned by Qatar Industrial Manufacturing Company (QIMC), the project features three towers with a built up area of 119,922 m2, combining a hotel, serviced apartment/ residential accommodation and office towers, all with a shared base of five podium levels for retail.
The tallest tower will be 44 floors Hotel, including four podium and mezzanine levels of luxury retail space and restaurants, interconnected with the 29-floor branded Residences Tower and a 23-floor Commercial Tower, which will host QIMC’s headquarters on the top floor. The two mixed-use towers will be build as the Middle East’s first Swissôtel combined hotel, serviced apartment and branded residential project.
The iconic architecture of Corniche Park Towers bears all the fundamentals of a pioneering development. For example, the design of the outer façade is based on a hexagonal Titanium Dioxide molecular structure, which forms a uniform honeycomb pattern that effectively reduces overall heat gain by the building.
The highrise landmark project presents a wonderful opportunity and is an exciting addition to Doha’s skyline.
